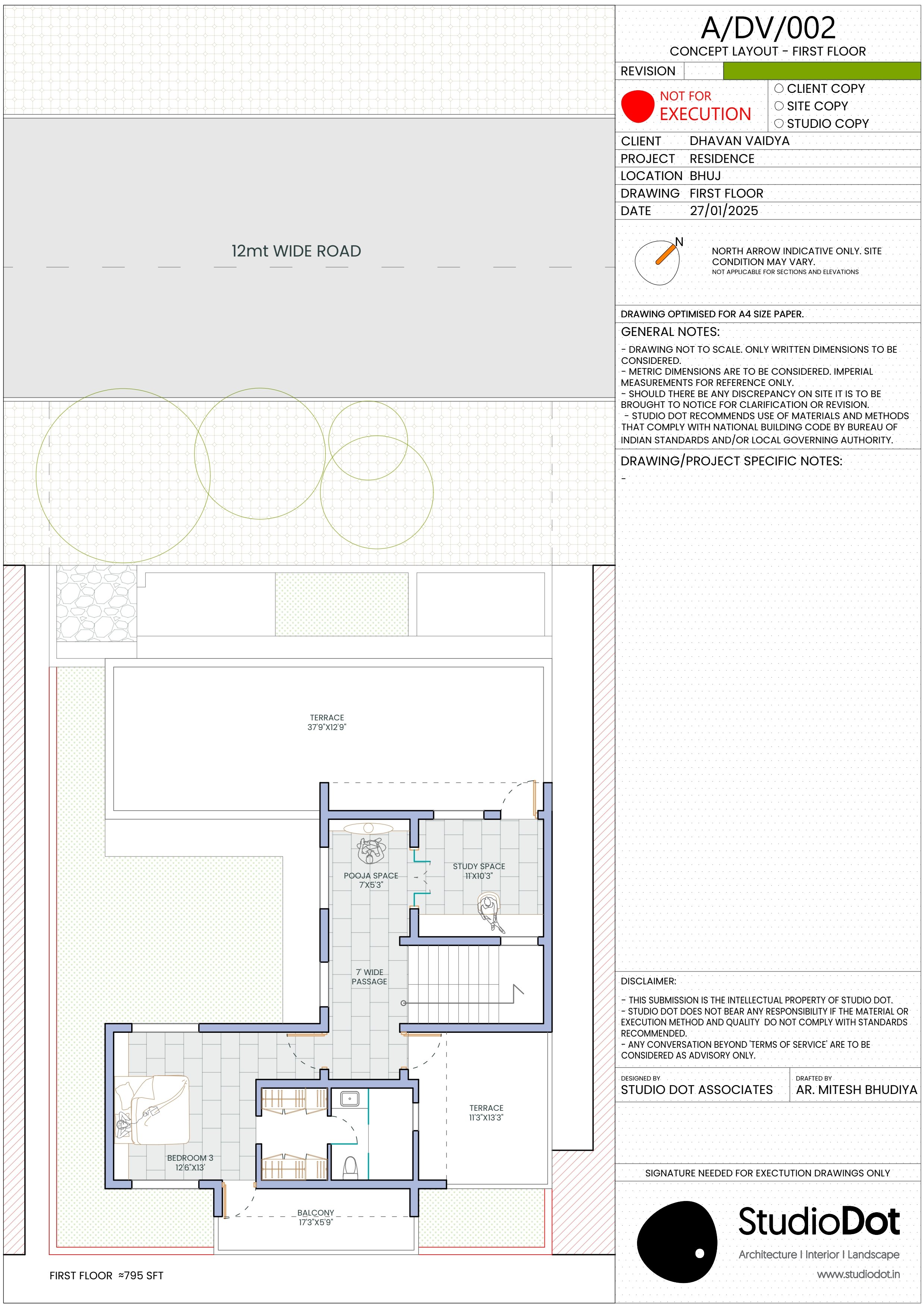No. 8 SPN 1
Vaidya Residence
Bhuj, Gujarat
Client Brief
The land parcel is 249.75sqm (haven't measured independently yet). Aim is to have a primary residence, with a bedroom for parents, one for guests, one for—well—me, another room that can be used as a workspace and later down the line perhaps turned into a non-workspace room, kitchen and dining area.
We prefer natural light, want to manage heat / cold naturally as much as possible, keep the house private, surrounded by tall trees, insides silent. Another focus is that of having lots of outside space that can be used as garden, seating area, small work with wood saws drills and such. The sizes of rooms are not important—small is fine. One measurement to get some idea is that the main hall of 15x15sqft is good enough and bedrooms of 12x12 are good enough.
I am not yet sure of the design language. Simplicity of traditional / old style seems attractive (having lived in villages a lot). Modernist (mixed with some brutalism, perhaps) is another language I like. In one way, we want to effectively never consciously feel like we are inside a cement and concrete structure but surrounded by nature (trees, birds etc). Completely okay with experimentation in this area.
Site Data
Plot Width: 13.50 Mt
Plot Depth: 18.50 Mt
Plot Area: 249.75 SqMt (~298.69 SqYd)
Road: 12.00 Mt wide towards North West Edge
Rest three sides neighboring properties.
North: Tilted to about 45 Degrees
Existing mature trees along the edge with the road. No major trees on plot.
Key BhADA Norms
Permissible FSI: 1.80
Front Margin: 2.50 Mt
Rear Margin: 2.00 Mt
Any one Side: 1.50 Mt
Permissible Built-Up in rear Margin: 16.50 SqMt
Site Study
Option 1
Built Up Area: ~ 2,570 SFT
Option 2
Built Up Area: ~ 2,545 SFT
Option 3
Built Up Area: ~ 2,665 SFT
Comparitive Footprint
OPTION 3
OPTION 1
OPTION 2
Feedback
Aligning with Option 1, with some adjustments as an ongoing process.
1. Want to make kitchen more private, but not totally closed off. As discussed in the call, a partition will be good too. Primary goal being able to maintain some privacy while cooking when guests are in the living room
2. Utility area is not needed
3. Pooja room should be more accessible to father, preferably on the ground floor
4. Add WC+small bath in study room
5. Are there ways to cut on overall costs (and therefore square footage)?
As discussed during meeting the kitchen is separated from living through a screen/tv unit/library unit. All utility functions are grouped in the same space with dishwasher, washing machine and dryer. Pooja as discussed does not need a specific location this stage of design. Bathroom added with study space. The spaces at this stage are neither overly generous nor tight, the house is essentially a 4 Bedroom house with only about 2,600 sft built-up area which is quite efficient.














